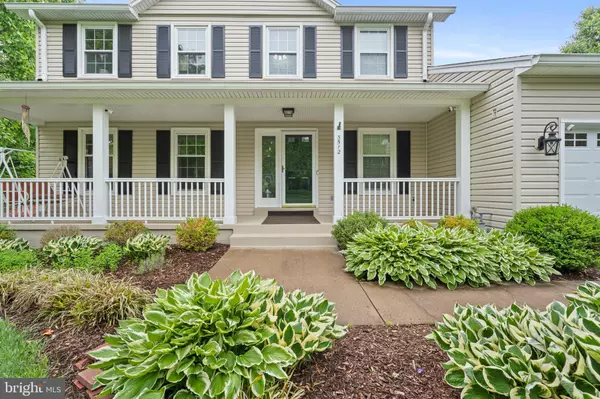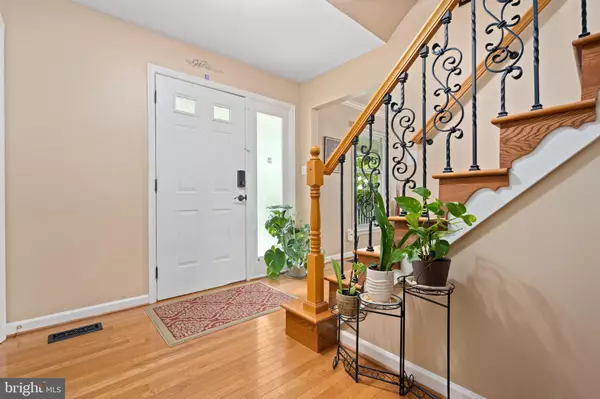For more information regarding the value of a property, please contact us for a free consultation.
Key Details
Sold Price $868,000
Property Type Single Family Home
Sub Type Detached
Listing Status Sold
Purchase Type For Sale
Square Footage 3,184 sqft
Price per Sqft $272
Subdivision Franklin Glen
MLS Listing ID VAFX2123988
Sold Date 06/16/23
Style Traditional
Bedrooms 4
Full Baths 3
Half Baths 1
HOA Fees $90/qua
HOA Y/N Y
Abv Grd Liv Area 2,189
Originating Board BRIGHT
Year Built 1984
Annual Tax Amount $9,791
Tax Year 2023
Lot Size 0.256 Acres
Acres 0.26
Property Description
Tastefully designed. Updated throughout. Meticulously maintained. This Rosewood model reflects the great pride of ownership and love that's gone into it. *** Situated on a truly private lot, a pipe stem at the back of a cul-de-sac, in Franklin Glen. *** Not only is the lot a rare find, but what's in the rear is even more so...a backyard oasis featuring a heated in-ground saltwater pool, patio lounge area, and gardens! *** The front porch with swing warmly greets you as you approach the home. You may wish to take a moment to relax on the swing before going inside. Go for it! *** Once you've recharged a bit on the swing and decide to go inside, you'll be warmly greeted by the abundance of natural light and gleaming hardwoods throughout the main level. This colonial features a formal dining room, living room and family room with fireplace, along with the kitchen with breakfast nook/eat-in-kitchen area with bay window. Finishing off the main level are the powder room, laundry room, direct access to your two car garage and French doors leading from the family room to your heated in-ground saltwater pool, patio lounge deck, gardens and rest of your backyard and side yards. *** The upper level features the Primary Suite with walk-in closet, additional closets, and remodeled Primary Bathroom. Three additional bedrooms and remodeled hallway full bathroom complete the upper level. *** The lower level features a large L-shaped rec room that can be used as two different rooms/areas, full bathroom and bonus room/non-legal 5th bedroom. The rec room boasts a 5.1 entertainment setup including speakers, subwoofer, 3D projector, 150' projection screen and Active 3D glasses. *** Conveniently located in Franklin Glen close to multiple choices for shopping, retail, dining, major routes and all the area has to offer.
Location
State VA
County Fairfax
Zoning 150
Direction Northeast
Rooms
Other Rooms Living Room, Dining Room, Primary Bedroom, Bedroom 2, Bedroom 4, Kitchen, Game Room, Family Room, Den, Breakfast Room, Storage Room, Bathroom 3
Basement Fully Finished, Connecting Stairway
Interior
Interior Features Dining Area, Kitchen - Table Space, Primary Bath(s), Window Treatments, Ceiling Fan(s), Breakfast Area, Kitchen - Eat-In
Hot Water Natural Gas
Heating Forced Air
Cooling Central A/C
Flooring Vinyl, Hardwood
Fireplaces Number 1
Fireplaces Type Screen
Equipment Built-In Microwave, Disposal, Dishwasher, Dryer, Washer, Humidifier, Refrigerator, Stove
Fireplace Y
Appliance Built-In Microwave, Disposal, Dishwasher, Dryer, Washer, Humidifier, Refrigerator, Stove
Heat Source Natural Gas
Exterior
Exterior Feature Porch(es), Patio(s)
Parking Features Garage Door Opener, Garage - Front Entry
Garage Spaces 4.0
Fence Fully
Pool In Ground, Heated, Saltwater
Amenities Available Basketball Courts, Bike Trail, Common Grounds, Jog/Walk Path, Pool - Outdoor, Tennis Courts, Tot Lots/Playground
Water Access N
View Trees/Woods
Accessibility None
Porch Porch(es), Patio(s)
Attached Garage 2
Total Parking Spaces 4
Garage Y
Building
Lot Description Pipe Stem, Cul-de-sac
Story 3
Foundation Concrete Perimeter
Sewer Public Sewer
Water Public
Architectural Style Traditional
Level or Stories 3
Additional Building Above Grade, Below Grade
New Construction N
Schools
Elementary Schools Lees Corner
Middle Schools Franklin
High Schools Chantilly
School District Fairfax County Public Schools
Others
HOA Fee Include Common Area Maintenance,Management,Pool(s),Recreation Facility,Reserve Funds,Trash
Senior Community No
Tax ID 0353 05 0011
Ownership Fee Simple
SqFt Source Assessor
Security Features Electric Alarm
Special Listing Condition Standard
Read Less Info
Want to know what your home might be worth? Contact us for a FREE valuation!

Our team is ready to help you sell your home for the highest possible price ASAP

Bought with Marie Buonforte • CENTURY 21 New Millennium
GET MORE INFORMATION





